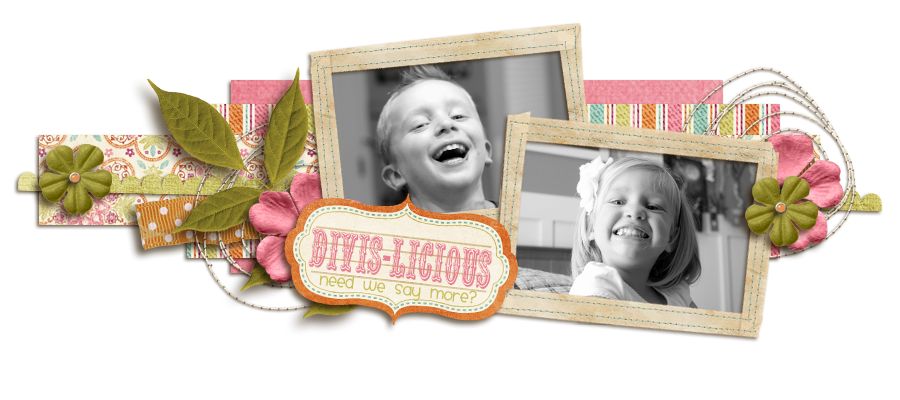Jeremiah & a guy who's helping him do a lot of this stuff (Tim) framed in double doors & made a new doorway into the hall for Callie's bedroom. Tim also moved the lightswitch to be next to the new door.

I was ready to dive in & get the family room painted but I was having a hard time deciding on colors. So here are a couple I thought I liked. They look different on the little square than they do all over your walls!
My mom is amazing & built this closet from nothing! Can you believe it? Before it was just a blank space!
Wainscoting (which is basically any kind of woodwork on the lower part of the wall) that we're doing in Jack's room. Which by the way has brought a lot of debate because I wanted it tall & Jeremiah thought it should be shorter because that's standard. I've been in enough model homes to be convinced that there is no longer a standard height for wainscoting - it's anything goes. Whatever you want. But I am hoping that people don't look at my house & think "What was she thinking? Doesn't she know that's too high?" Maybe I should have gone higher to really get my point across. But it's too late for that - that stuff is never coming off the walls without causing severe damage to the drywall since we used liquid nails! It still needs to be painted.
Ellie's room waiting for beadboard on the back wall. Same argument about the height as in Jack's room.














9 talk to me:
You're house is looking so cute. I can't wait to see it when its done. That's a lot of work! Good thing Jeremiah is so handy!
cool! i love the closet space!! that's what i need to do in our house. i dont know if you rememver but they buiilt the chimney in our closet, so we have NO room on the one side. so irritating. but your house is looking great!
YAY! I love the pictures of your progress! Keep them coming! And keep up your hard work, I'll bet you're exhausted!!!! It's Scott first and foremost that's freaking out about my decorating. lol. And Kay as well. Such bah-hum-bugs they are!! I think I'm going to make them some bah-hum-bug blocks or something!!!! Silly people.
YAY! I love the pictures of your progress! Keep them coming! And keep up your hard work, I'll bet you're exhausted!!!! It's Scott first and foremost that's freaking out about my decorating. lol. And Kay as well. Such bah-hum-bugs they are!! I think I'm going to make them some bah-hum-bug blocks or something!!!! Silly people.
I hate choosing paint colors because it really does look so different on the wall. So are you guys still living in your old house while you do renovations? When is the expected move in date? Good luck, and it is looking great so far.
Wow, Jack and Ellie's rooms are so bright! Our bedroom has the same brilliance right now that theirs do - meaning, everything is reflected in green. At least you have white ceilings...ours is currently a green cave.
You are doing a great job! I am going to have to come up there before too long and see it in person...you know, I don't live that far anymore!
The hanging thing is an IKEA purchase. It was about $20 and Emily loves it.
it is looking so nice. how fun to do all that work and make it your own. you are doing a great job.
I love the wainscote! It is looking good. I'm impressed with all your work, and your mom's closet.
Post a Comment